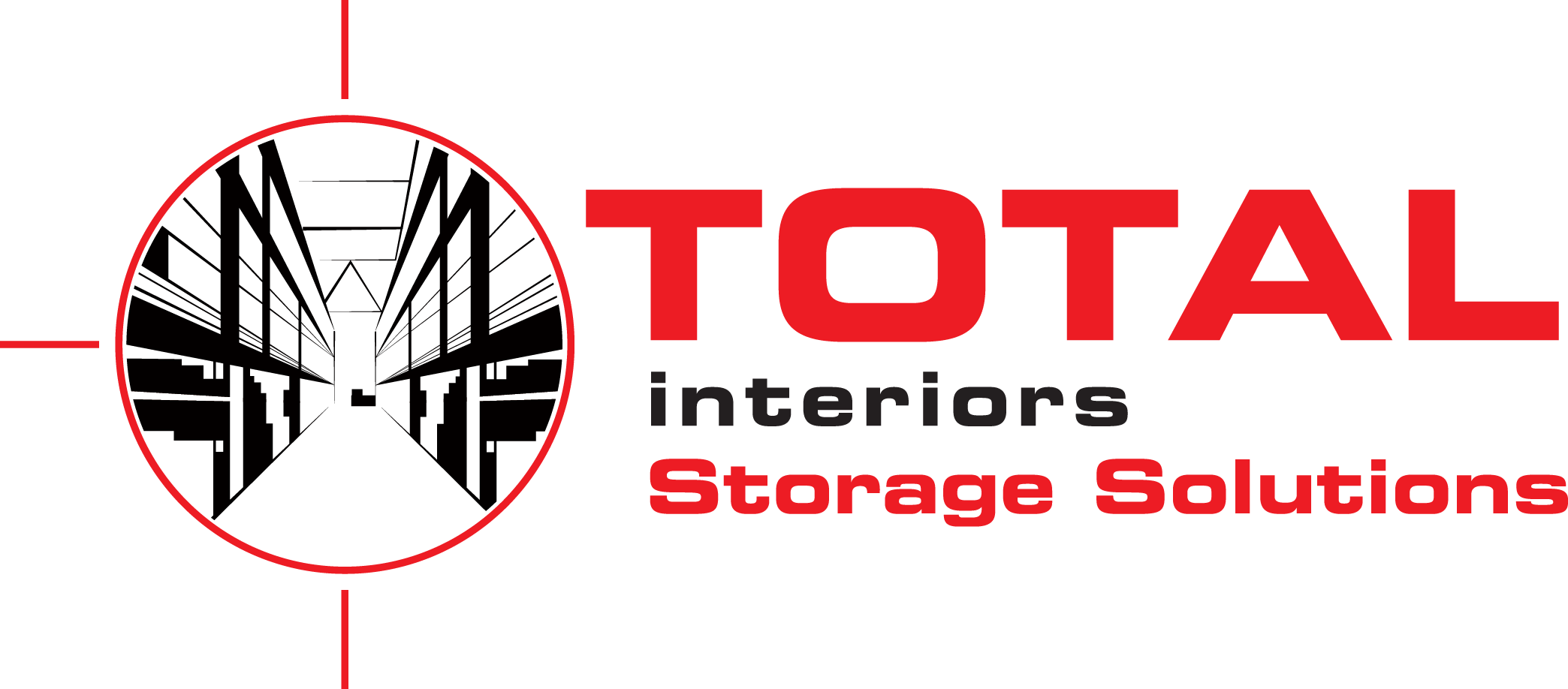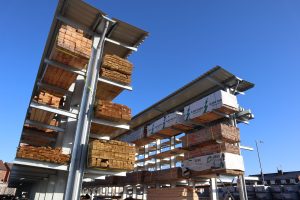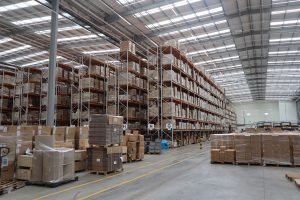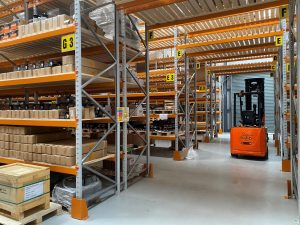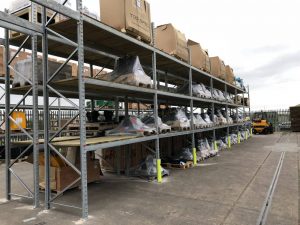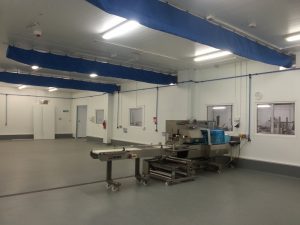What you need to know.
First steps:
A mezzanine floor and planning permission go hand in hand, you can’t have one without the other. As soon as you plan to do anything to the structure of a building, change the use of the building or build something new, you must get planning permission from the local planning authority. They will typically ask about the size and changes you are making to the structural integrity of the building. Only when you have planning permission can the mezzanine floor plans take place. Visit the Direct GOV website for more information on planning permission.
What we do:
At Total interiors, when asked about designing a mezzanine floor we will first look at your requirements. How you intend to use the mezzanine floor will dictate how we design the space. Certain requirements may be subject to extra building controls.
Once the design has been completed, we submit our design to building control. They will then provide us with a list of compliances that must be installed alongside the mezzanine floor. Things like fire protection, safety rails, and emergency lighting are compiled together to ensure the mezzanine floor meets all safety regulations.
When you have approved the design including controls, our job really takes off. We then place our orders and prepare for the delivery day!
An empty space is a perfect place to start our build. The foundations of the mezzanine floor are designed with your requirements in mind. Health and safety are at the heart of everything we do, as SEMA distributors it is important that we follow the guidelines for safe installations. Mezzanine floors are great solutions to increase space and skip moving premises. As the business grows your need to increase capacity will grow with it.
Contact Team Total to find out how we can increase your space and prevent the move.
