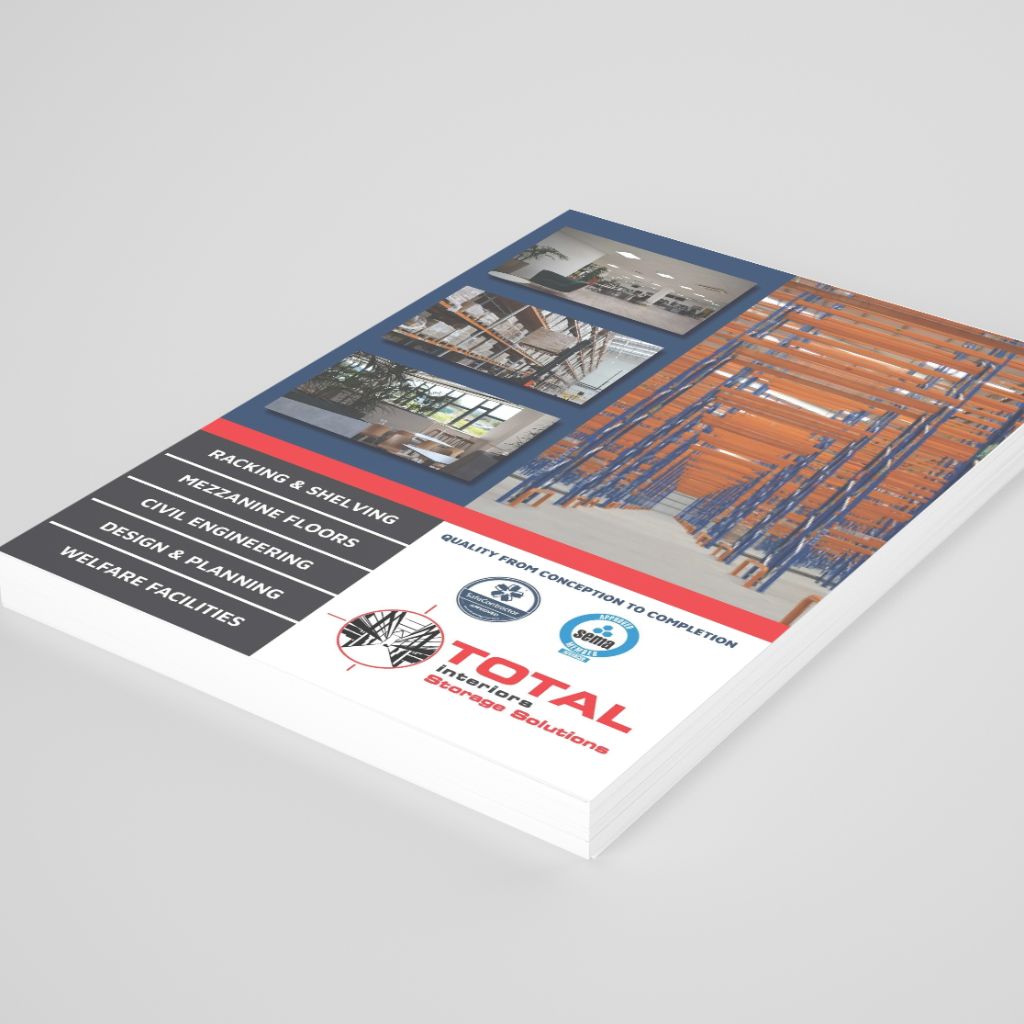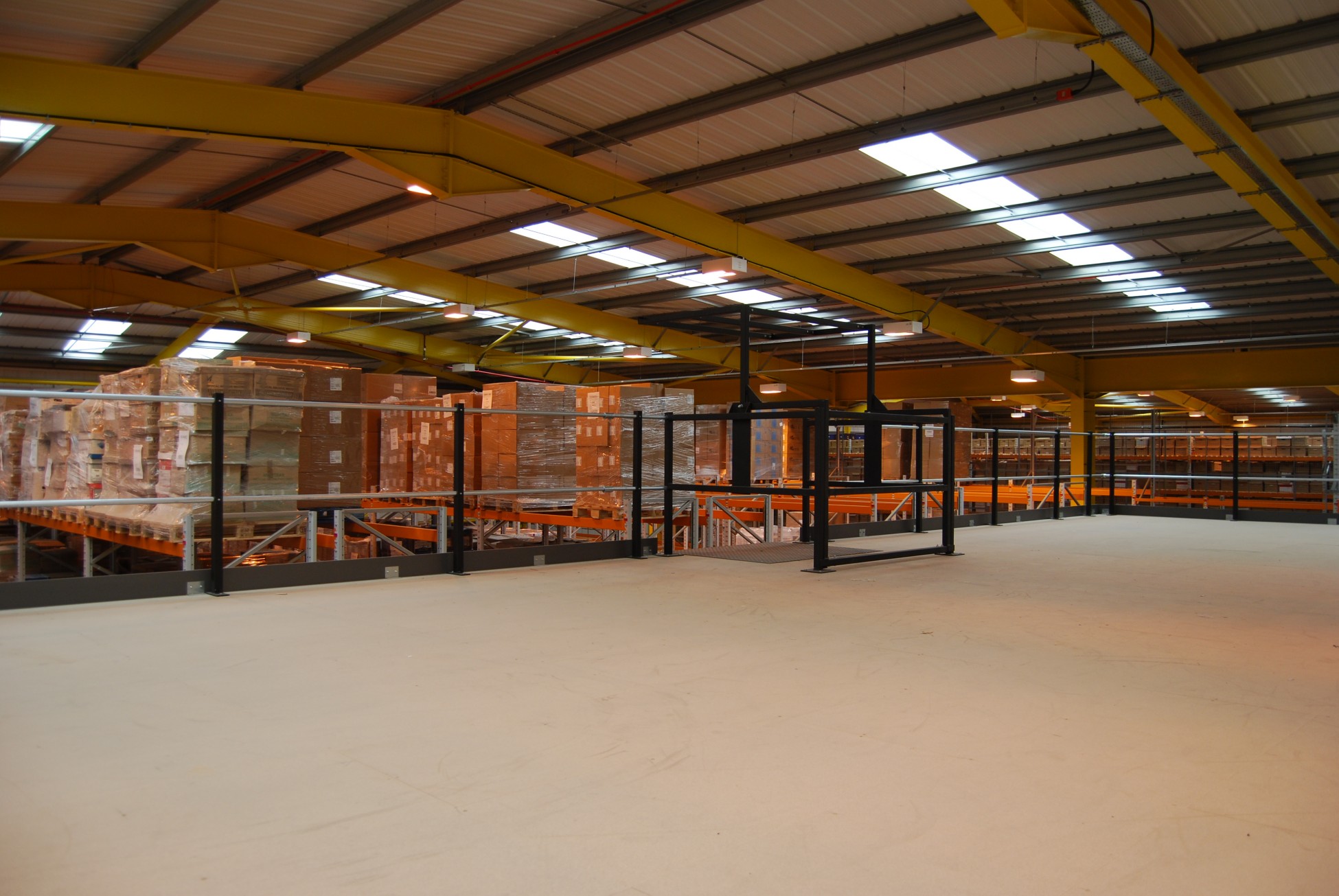
Perhaps the most important benefit of industrial mezzanine floors is the return on investment that many businesses see from increased output. Output can increase overnight, often paying for the investment in a short period of time.
Flexibility is key. Production capacity can be increased by up to 100% and extra storage space or materials handling areas can be accommodated, all helping your business to grow. Mezzanine floors provide the perfect solution without having to move location.
Utilising your storage space to its maximum potential is vastly important for your business, the benefits are massive, meaning you can add significant storage volume to your storage area at a fraction of the cost of moving premises.
We offer professional and friendly advice on the design of all mezzanine floors, so they comply with the latest building, safety and fire regulations.
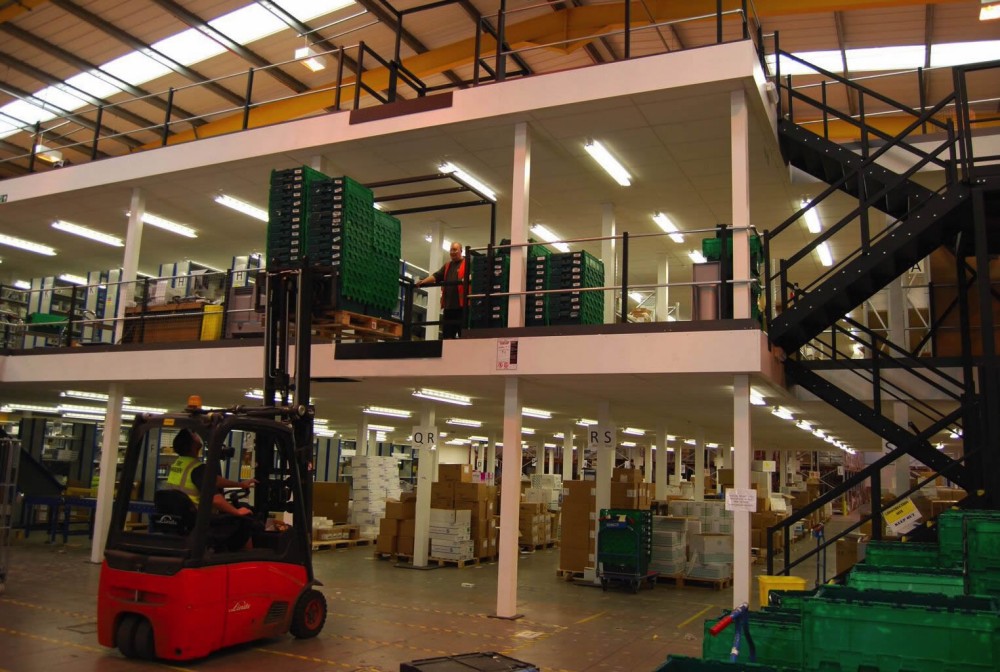
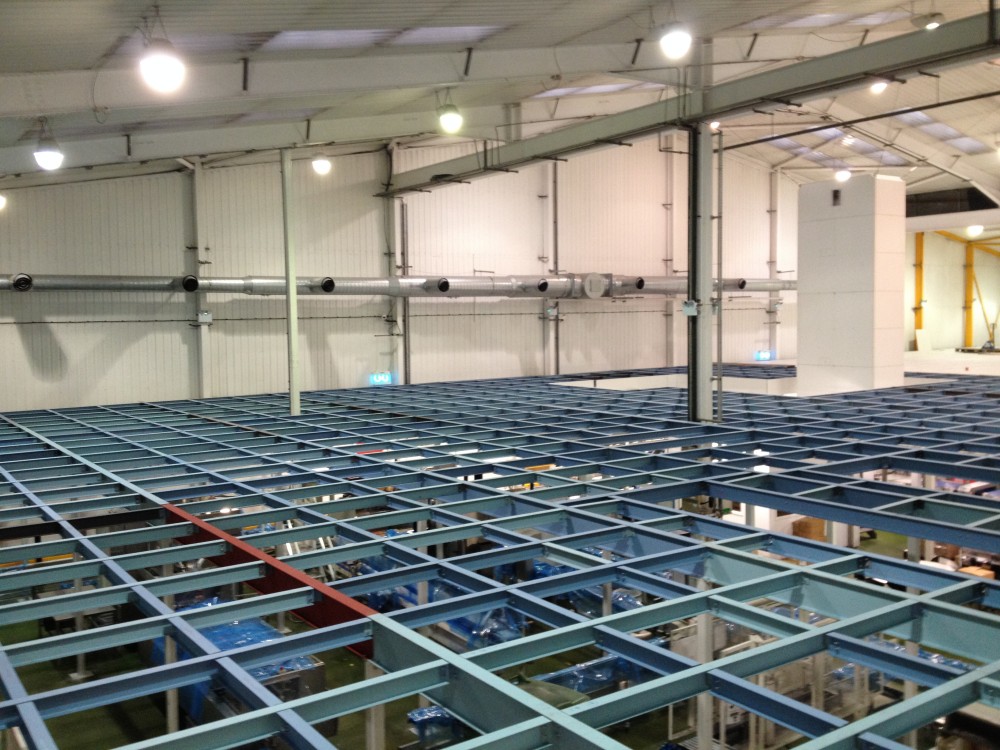
For any additional information or expert advice, please contact us on 01905 757 506.
Read more in our blog on Mezzanine Floor and Planning Permission.
Types of Mezzanine Floors
Some of the most common industrial mezzanine floors include Warehousing and Storage, which are the types of flooring that we’re very familiar with.
However, did you know that there are other types of mezzanine flooring solutions for a multitude of uses:
You also don’t have to have a single storey install either, you can tier them up to suit your requirements.
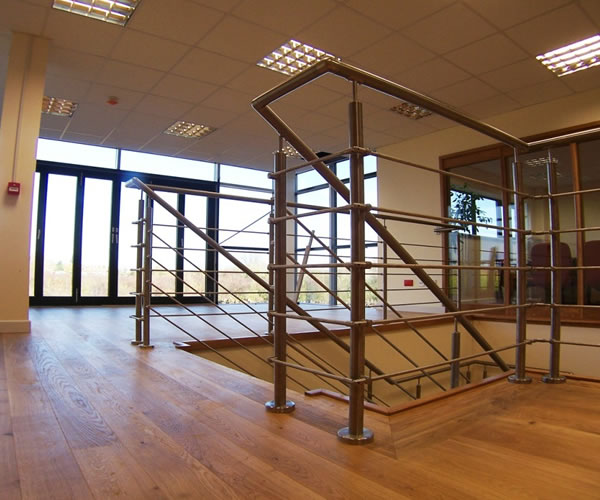
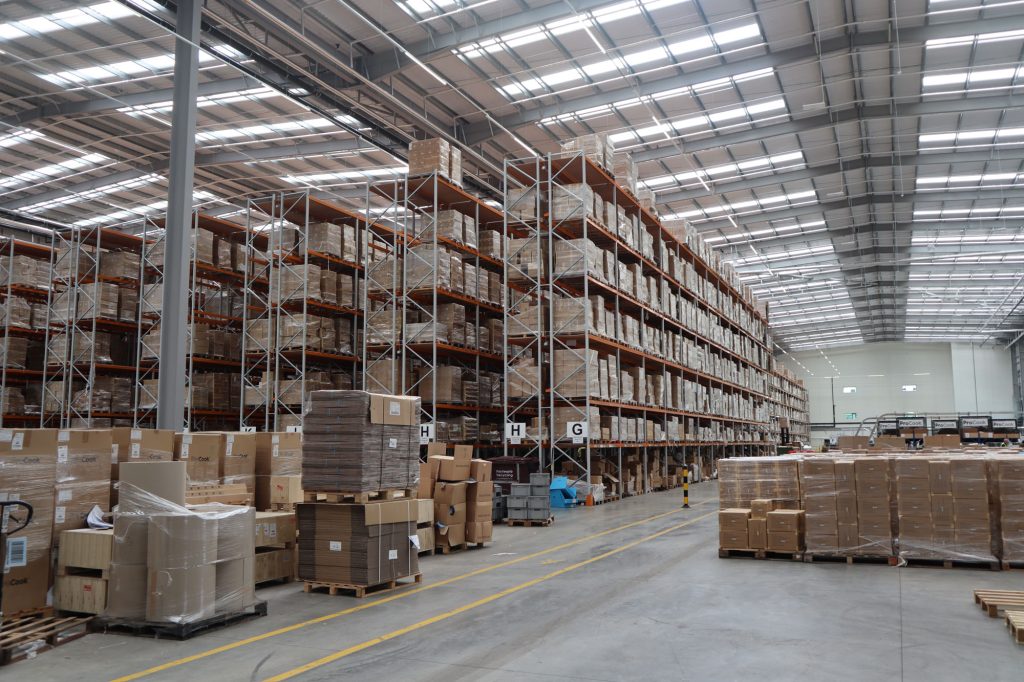
In the fast-paced world of logistics and warehousing, maximising space and efficiency is paramount. One innovative solution that has gained popularity for its versatility and cost-effectiveness is the installation of mezzanine flooring. This section explores the myriad benefits of integrating warehouse mezzanine floors into your storage facilities.
Understanding what a mezzanine floor is and its potential benefits is crucial for any business looking to optimise its warehouse space.
With increased storage capacity, cost-effectiveness, flexibility, improved workflow efficiency, and enhanced safety, warehouse mezzanine floors present a compelling solution for warehouses aiming to maximise their operational potential.
As you consider the future of your storage facilities, consider how a mezzanine floor could elevate your warehousing capabilities.
One of our highly skilled team members will have the pleasure of visiting your site to engage in a thorough and comprehensive discussion regarding all the available design options.
Not only will we delve into the various styling possibilities, but we will also ensure that accurate measurements are taken, guaranteeing that our final product will be custom-tailored to suit all your specific needs and requirements.
As we proceed to the next stage, we will be combining our meticulous attention to detail with our creative expertise to put together a comprehensive quotation and detailed drawings that accurately reflect the ideas that have been discussed thus far.
We understand that clear communication and transparency are vital during this process, and we will ensure that you are fully informed every step of the way.
As soon as you sign up with us, we start the process of assigning a designated project manager that will work closely with you throughout the entire duration of your project.
Your health and safety requirements will also be thoroughly examined, and any necessary measures will be taken to ensure that your project proceeds with the utmost safety in mind.
Once we have completed the installation process, we would provide you with a comprehensive handover document. It will contain all the details about the entire installation process, including certifications and training materials.
We are always committed to keeping our customers happy, and we believe that providing you with a detailed handover document will help you get the most out of your installation.
To keep your mezzanine flooring compliant, we can provide you with an annual safety inspection which will detail any recommendations for improvement. Find out more about our inspection services here.
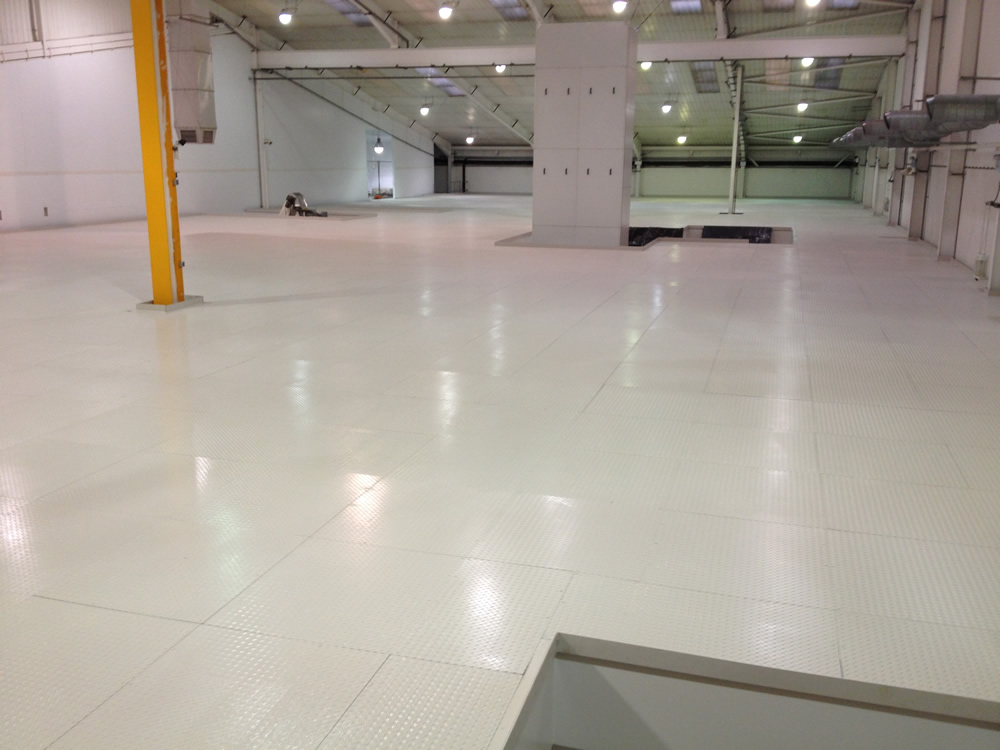
When installing a mezzanine floor, ensuring compliance with local regulations is crucial to avoid legal complications and maintain safety. Mezzanine floors are subject to various building codes and safety standards, including fire safety, structural integrity, and accessibility guidelines.
Working with professional installers like Total Interiors Direct guarantees your mezzanine meets all regulatory standards. We handle compliance from the design phase to final inspections, providing you with peace of mind. Reach out today to ensure your mezzanine adheres to all legal requirements.
Mezzanine floors are a practical solution to maximise space in industrial, commercial, and even residential buildings. To ensure their durability and safety, it’s crucial to follow proper maintenance protocols and safety measures. Here are some comprehensive tips on maintaining mezzanine floors:
Professional Inspections:
Routine Visual Checks:
Understand Load Limits:
Regular Load Assessments:
Load Distribution:
Floor Surface Maintenance:
Safety Barriers and Railings:
Lighting and Visibility:
Support Columns and Beams:
Bracing and Stability:
Emergency Exits:
Signage and Warnings:
Training and Awareness:
Mezzanine floors offer a versatile solution for businesses looking to optimise space and enhance workflow within their premises. Whether you’re planning a mezzanine floor for an office space or an industrial setting, these insights will guide you towards a well-planned and productive environment.
Optimising workflow on a mezzanine floor is crucial for peak productivity. Key considerations include strategically positioning workstations, utilising smart storage solutions, and incorporating machinery with a focus on accessibility.
For office mezzanine floors, design collaborative spaces to foster communication and teamwork. Pay attention to traffic flow and accessibility for a safer and more efficient workspace. Implementing these strategies transforms mezzanine floors into spaces that maximise square footage and enhance operational efficiency.
Maximising available space on a mezzanine floor is critical for businesses aiming to optimise their operational footprint.
Efficient space utilisation not only enhances functionality but also contributes to a more organised and productive work environment.
To achieve this, consider implementing strategic strategies such as:
Safety is paramount in mezzanine floor design to create a secure working environment for employees. Adhering to rigorous safety measures not only protects your team but also ensures regulatory compliance.
Emphasise the following safety guidelines:
Choosing the right mezzanine flooring can significantly impact your warehouse efficiency and safety. Let’s explore the strengths and best use cases for Structural Steel, Cold-Rolled Steel, and Fiberglass mezzanine floors.
Strengths:
Best Use Cases:
Strengths:
Best Use Cases:
Strengths:
Best Use Cases:
When it comes to mezzanine floors, customisation is key to ensuring they meet the unique requirements of your space and usage. Here are some of the primary customisation possibilities available for mezzanine floors:
Mezzanine floors can be tailored to fit a wide range of spaces, from small areas in retail settings to expansive warehouse environments. The dimensions of your mezzanine can be adjusted to maximise the use of vertical space, allowing for additional storage, office areas, or even retail display space without requiring a larger footprint.
This includes aligning with structural supports, accommodating existing HVAC systems, and ensuring that the mezzanine does not interfere with operational workflows. Mezzanines can also be designed to be free-standing or supported by existing structures, providing flexibility in how they are incorporated into your space.
Contact us today for a Free Quote and the latest copy of our brochure. One of our experts will get back to you shortly.
© 2025 Total Interiors Direct Ltd
