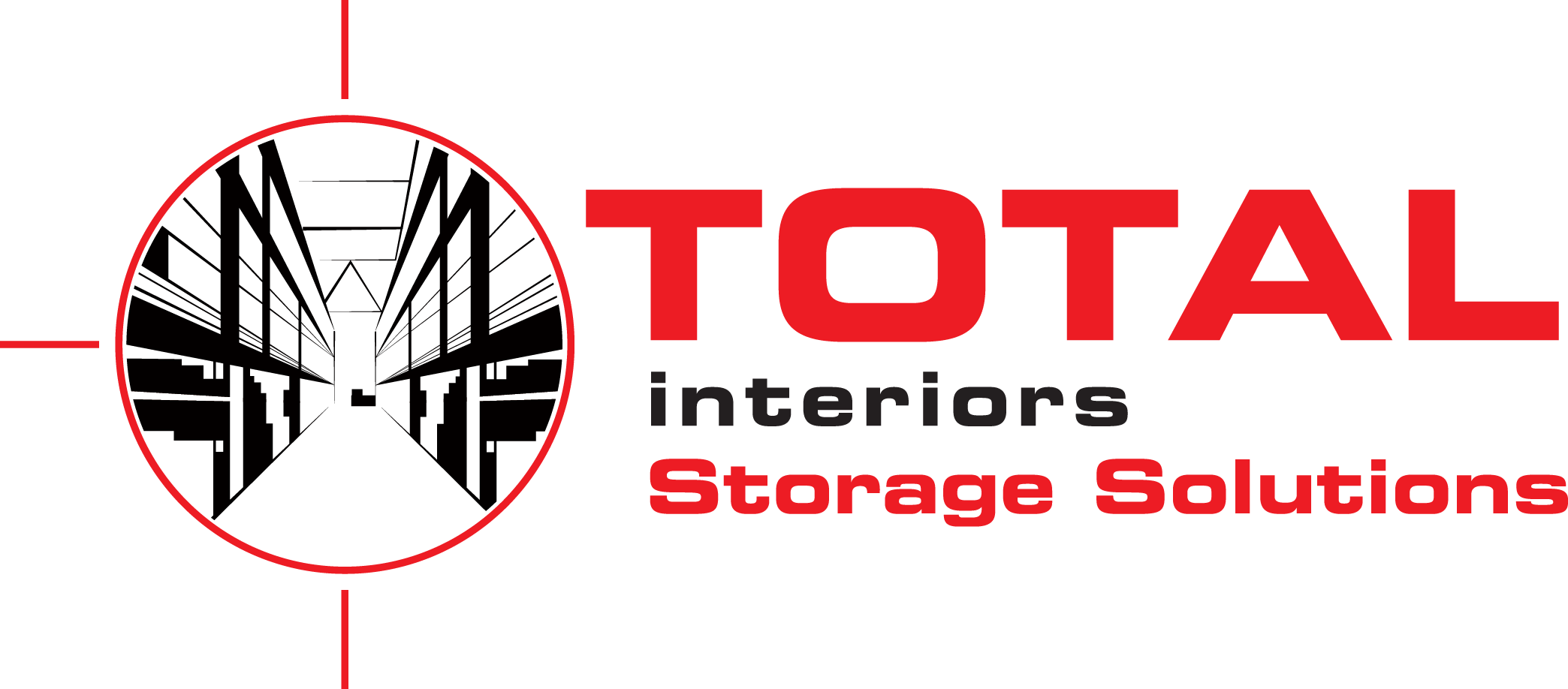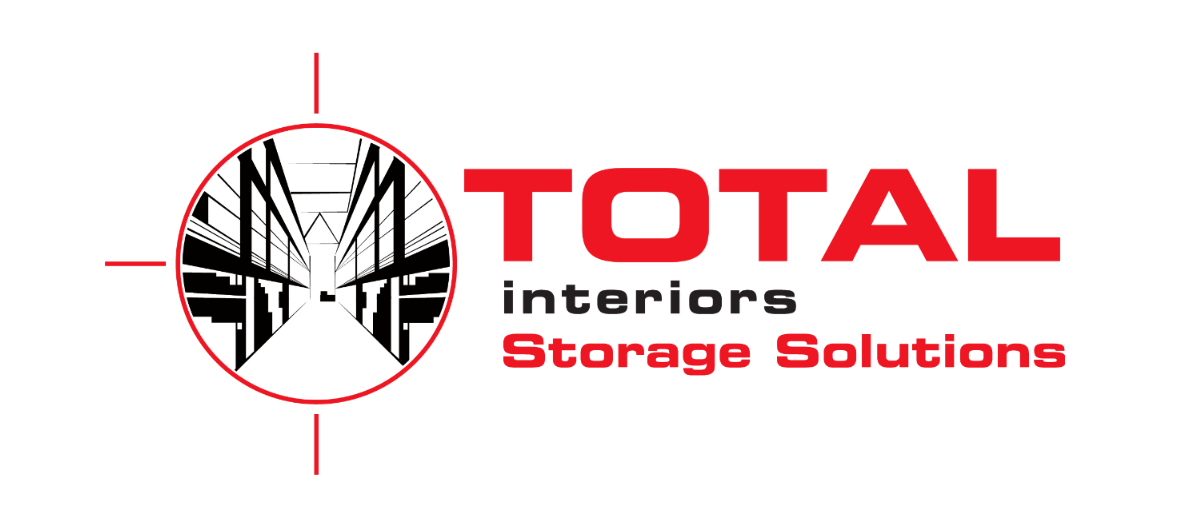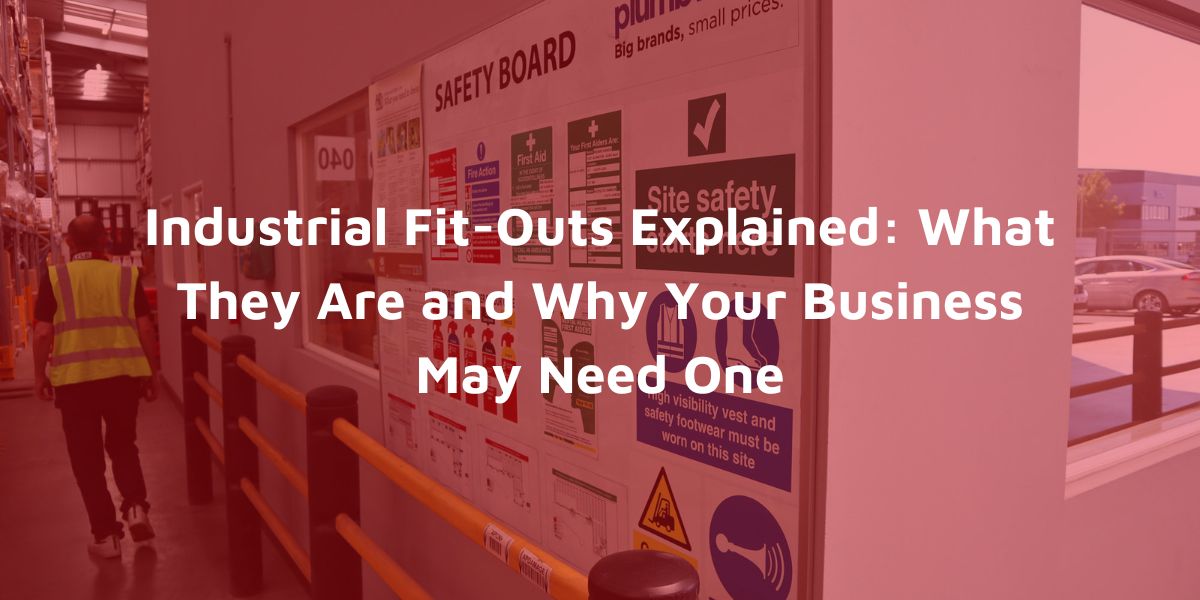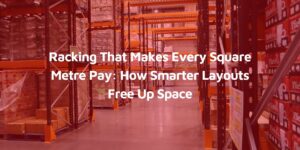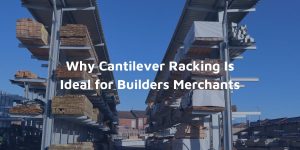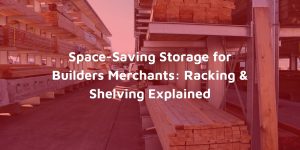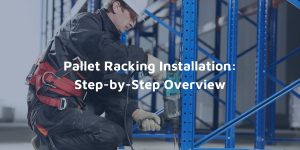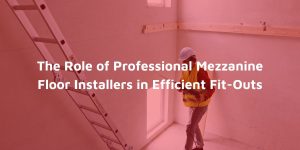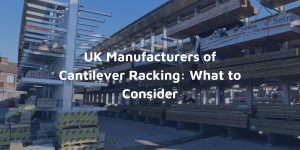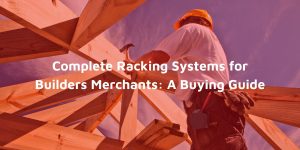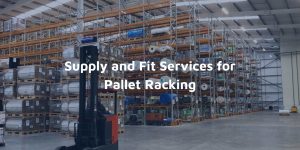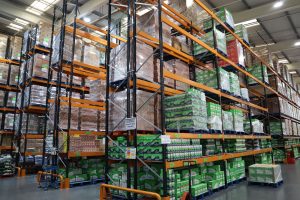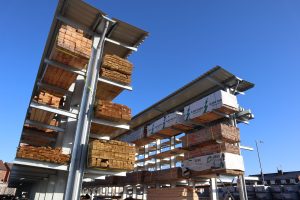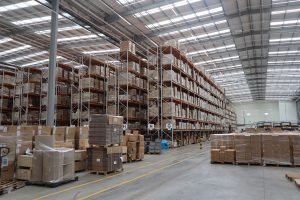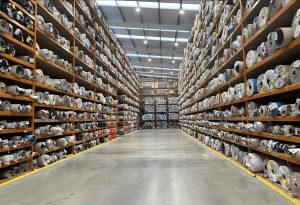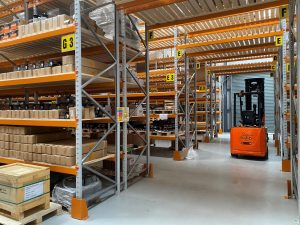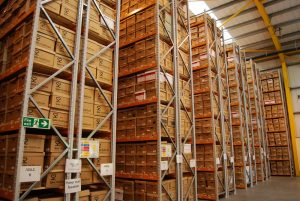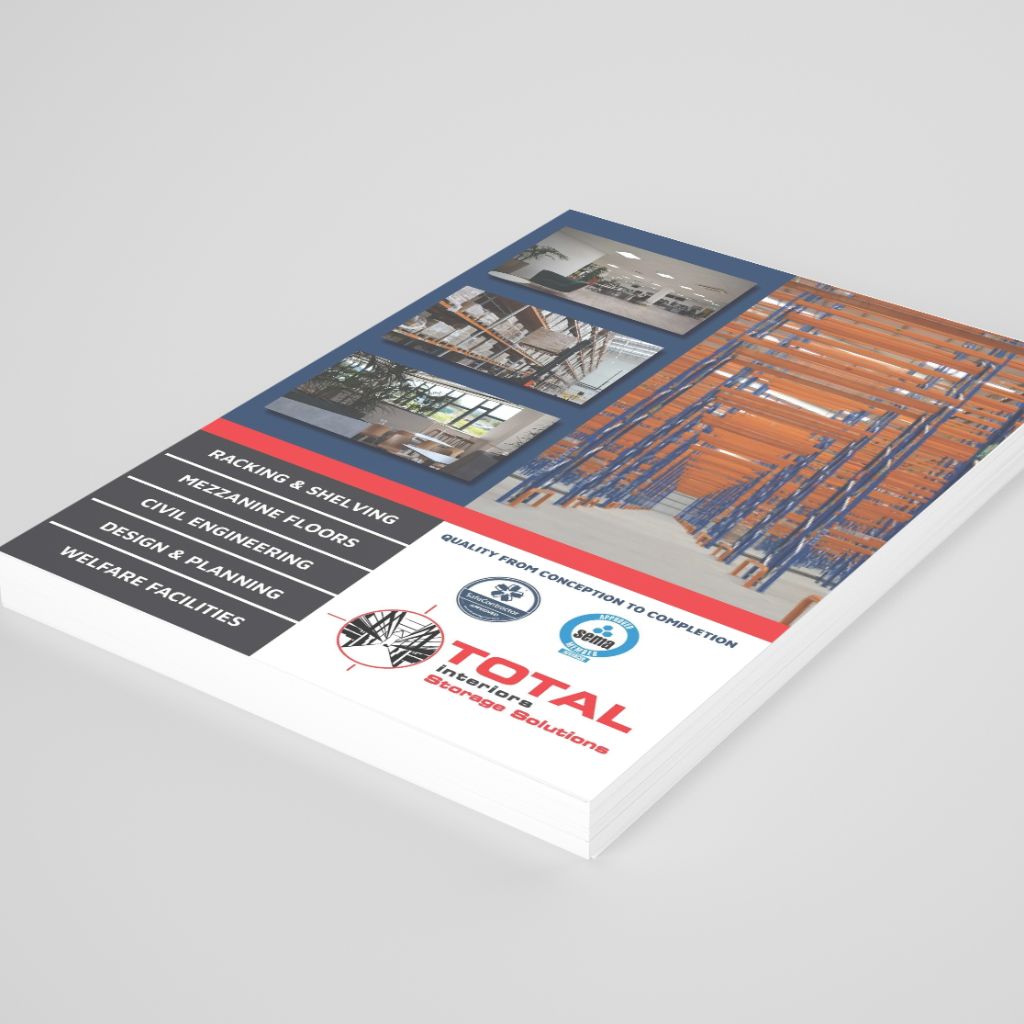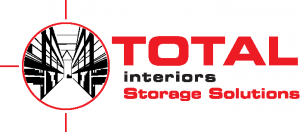Thinking about transforming your workspace but unsure where to begin? Industrial fit-outs could be the solution your business didn’t know it needed. From enhancing productivity to creating safer, more efficient work environments, here’s your ultimate guide to industrial fit-outs.
What Are Industrial Fit-Outs?
Let’s start at the top. An industrial fit-out refers to the process of modifying and customising an existing industrial space—such as warehouses, factories, or manufacturing facilities—to suit the specific needs of a business. Think of it as giving your space a tailored makeover, but with the practical goal of boosting workflow, efficiency, and safety.
While traditional fit-outs focus on aesthetics and layout in commercial offices, industrial fit-outs go a step further, incorporating:
- Heavy-duty racking systems
- Machinery layouts
- HVAC and electrical planning
- Safety barriers and signage
- Work zones tailored to production or logistics
Basically, it’s not just about making a space look good—it’s about making it work smarter.
Why Are Industrial Fit-Outs Important?
Alright, so you know what an industrial fit-out is. But why should your business care? Here’s why they’re worth your attention:
1. Improved Workflow and Efficiency
When your space is designed around your day-to-day operations, everything flows better. Proper layout planning can reduce downtime, streamline logistics, and prevent bottlenecks.
2. Increased Productivity
A well-structured space helps staff perform tasks more easily and efficiently. No more wasting time navigating cluttered aisles or searching for misplaced tools.
3. Better Use of Space
Maximise vertical and horizontal space with clever installations like mezzanines or modular racking systems—especially useful for growing businesses with limited room to expand.
4. Enhanced Safety Standards
Fit-outs ensure compliance with health and safety regulations by integrating the right signage, emergency exits, lighting, and access points from the get-go.
5. Future-Proofing
An industrial fit-out lets you plan for the future. Whether it’s allowing for new machinery, workflow upgrades, or changing staff needs, a smart design helps you stay agile.
How Fit-Outs Can Boost Productivity & Workflow
Let’s break down exactly how an industrial fit-out can be the secret weapon for better performance:
- Optimised Layouts: Machinery, workstations, and storage are arranged to reduce movement and wait times.
- Defined Work Zones: Areas are clearly marked for specific tasks—packing, storage, assembly—which leads to fewer errors and quicker turnaround.
- Noise Reduction: Soundproofing and acoustic planning help workers stay focused in noisy environments.
- Energy Efficiency: LED lighting, smart climate control, and insulation can lower bills while keeping the environment comfortable.
👉 Think of it like a well-oiled machine—every part has its place, and nothing is left to chance.
Key Factors to Consider Before Starting a Fit-Out Project
Okay, before you jump into hiring a contractor and ordering new shelving, here are a few things to keep in mind:
1. Understand Your Business Needs
Start by mapping out your current workflow. Where are the inefficiencies? What bottlenecks keep popping up? Involve your team—they know the daily pain points better than anyone.
2. Set a Realistic Budget
Industrial fit-outs can range from a few thousand pounds to six figures, depending on scope and size. Be clear on your budget upfront and allow room for contingencies.
3. Choose the Right Partner
Not all fit-out companies are created equal. Look for a partner—like Total Interiors Direct—who understands industrial environments and can guide you from concept to completion.
4. Plan for Downtime
If you’re fitting out an operational facility, schedule work in phases to minimise disruption. Sometimes, weekends or holiday shutdowns are the best windows.
5. Think Long-Term
Will the space still serve your needs in five years? Build flexibility into the design for future expansion, equipment upgrades, or new product lines.
Real-World Example: A Quick Case in Point
Let’s say you run a growing e-commerce fulfilment centre. You’re running out of storage space, and order picking is slow. An industrial fit-out could involve:
- Installing a mezzanine for additional inventory storage
- Designing ergonomic picking stations
- Creating separate zones for inbound and outbound goods
- Adding conveyor systems to speed up packing
FAQs about Industrial Fit-Outs
Q: How long does an industrial fit-out take?
A: It depends on the scale, but most projects range from a few weeks to a few months. Planning ahead is key.
Q: Are fit-outs only for large warehouses or factories?
A: Not at all. Fit-outs are scalable and can be tailored for small workshops, studios, or multi-use units.
Q: Can we stay operational during the fit-out?
A: In many cases, yes. A phased approach or out-of-hours work can help keep disruptions to a minimum.
Q: Is it worth the cost?
A: Absolutely—especially if you’re facing issues with workflow, space constraints, or health & safety compliance. It’s an investment that often pays for itself.
Wrapping It All Up
At the end of the day, industrial fit-outs aren’t just about aesthetics—they’re about efficiency, safety, and setting your business up for success. Whether you’re expanding, reconfiguring, or just looking to modernise, a well-planned fit-out could be the key to unlocking your team’s full potential.
Ready to explore what a tailored industrial fit-out could look like for your business?
👉 Get in touch with Total Interiors Direct today and start your transformation journey.
Recommended Reading:
