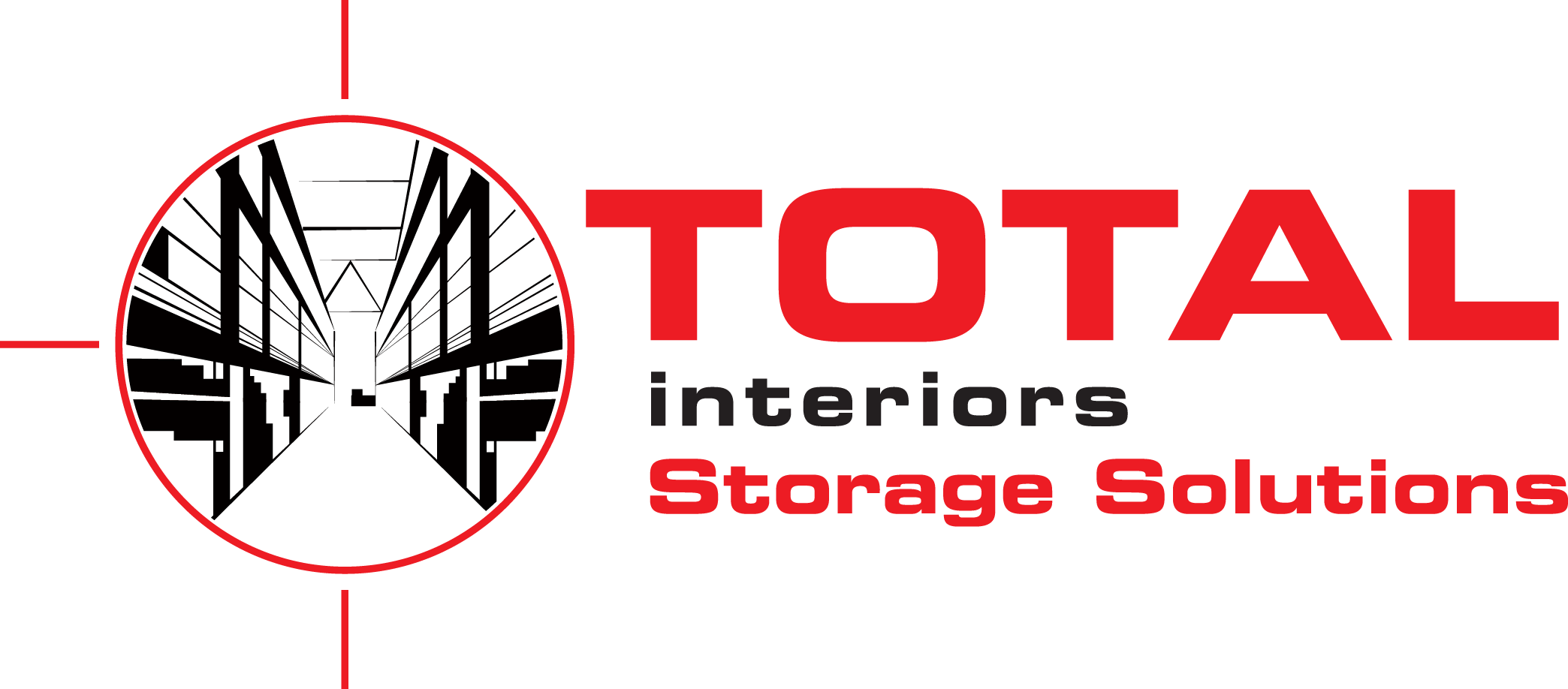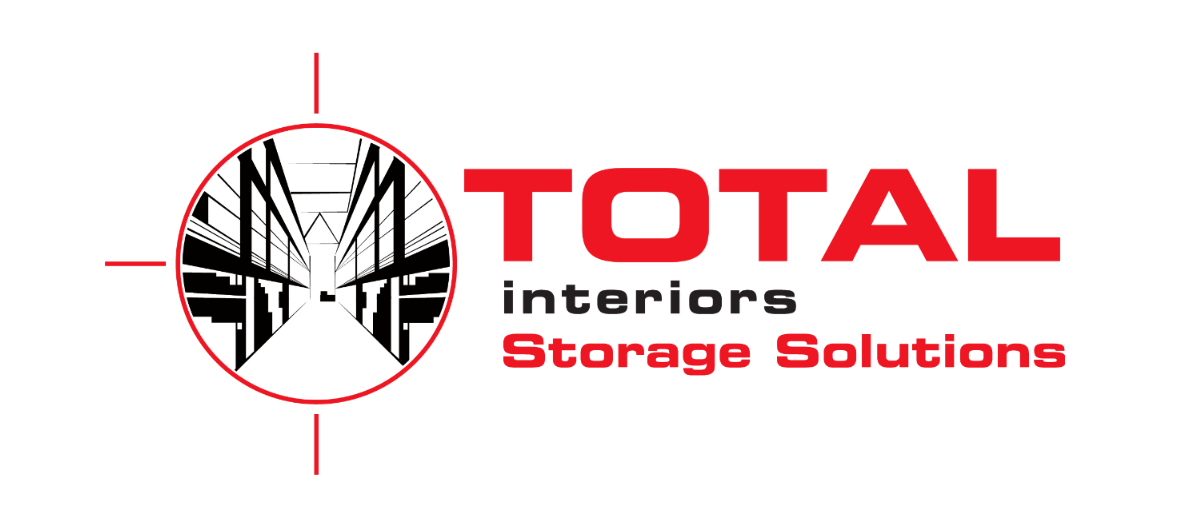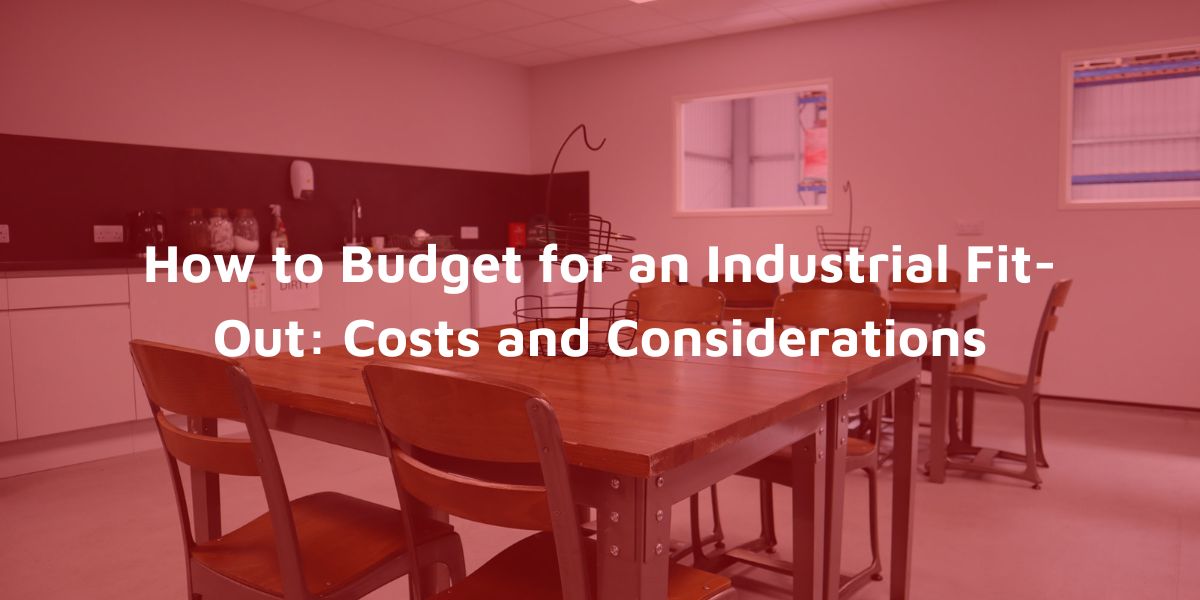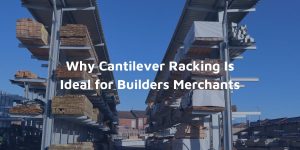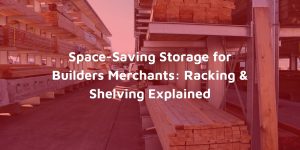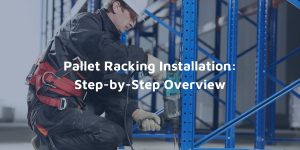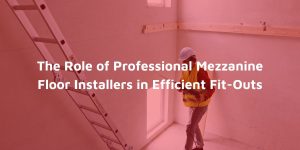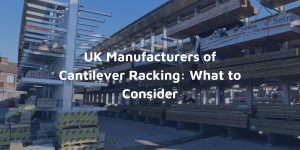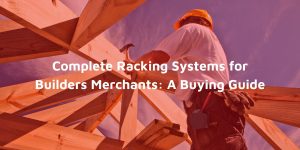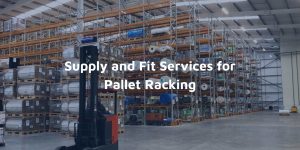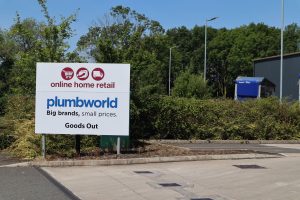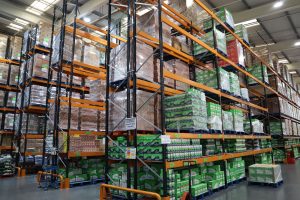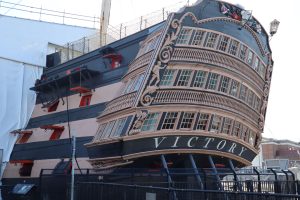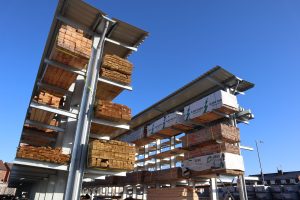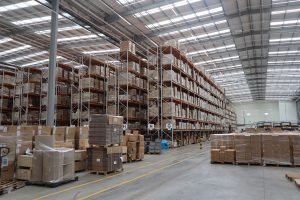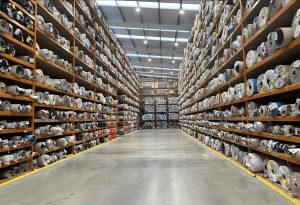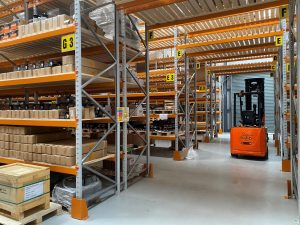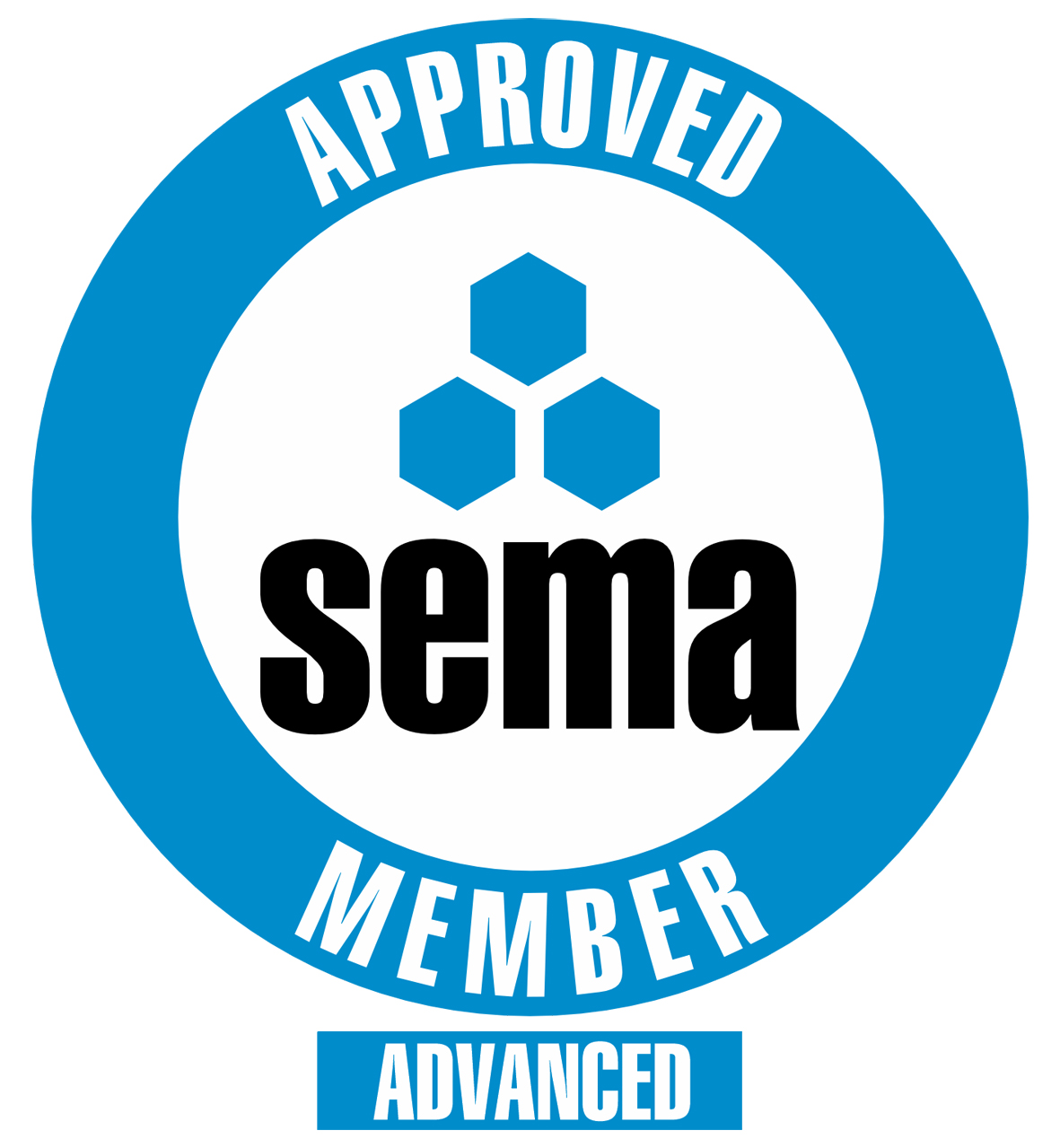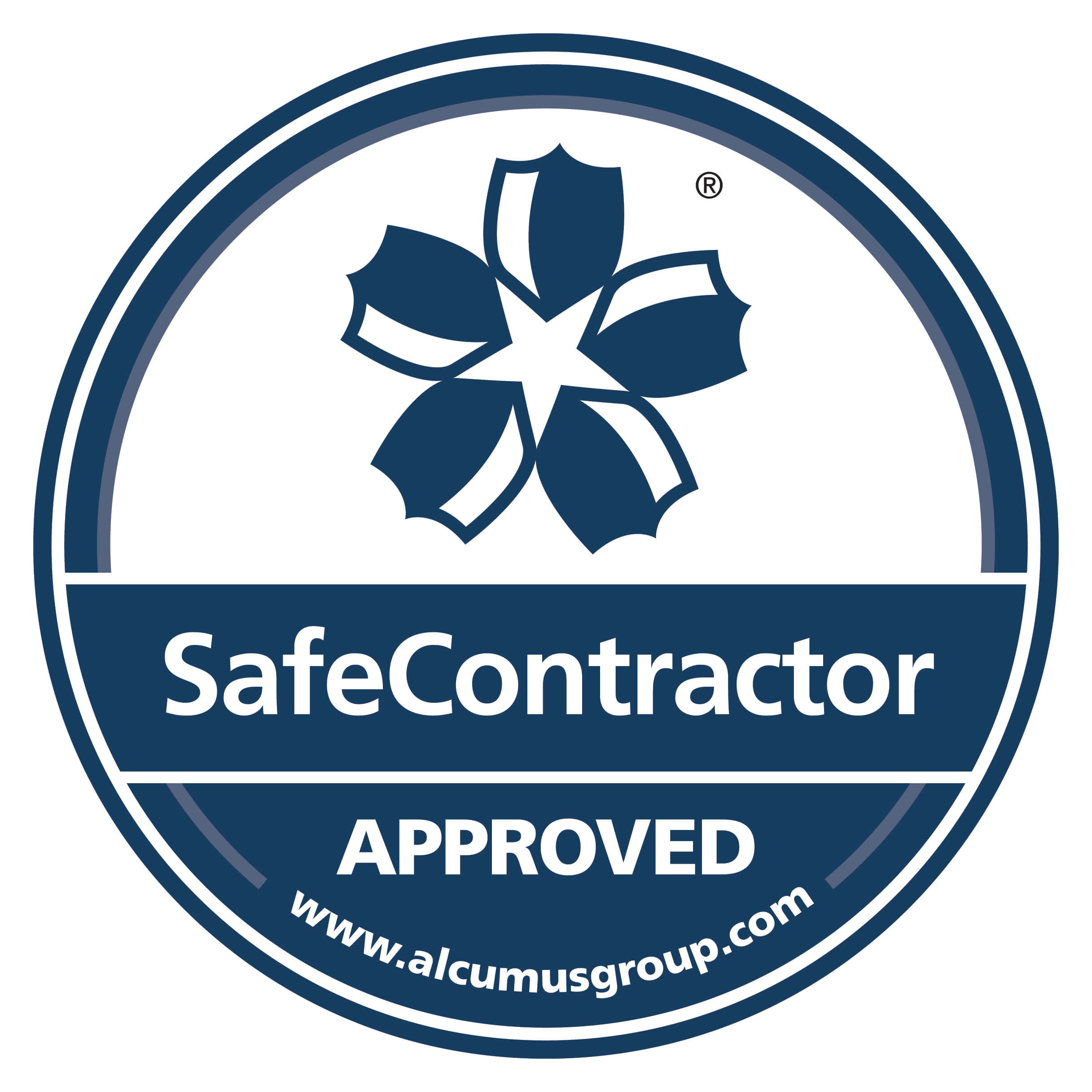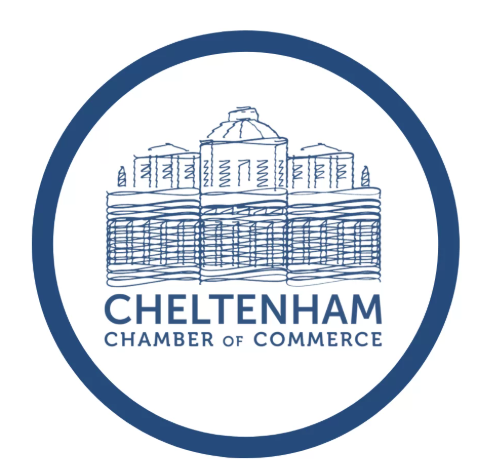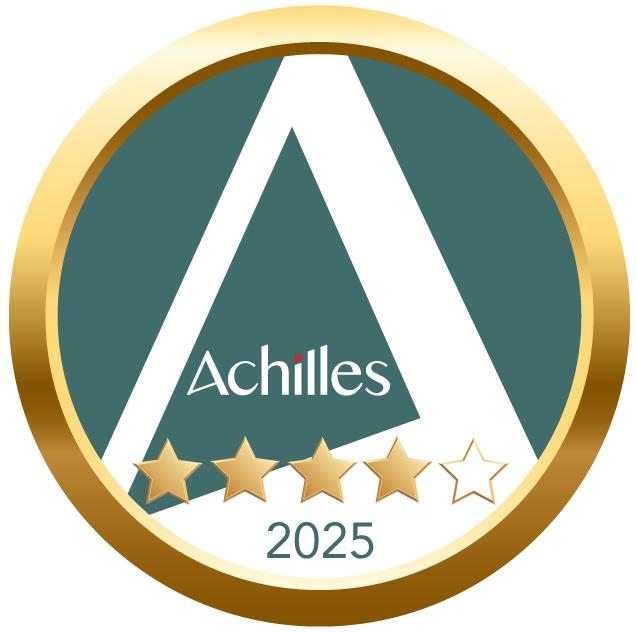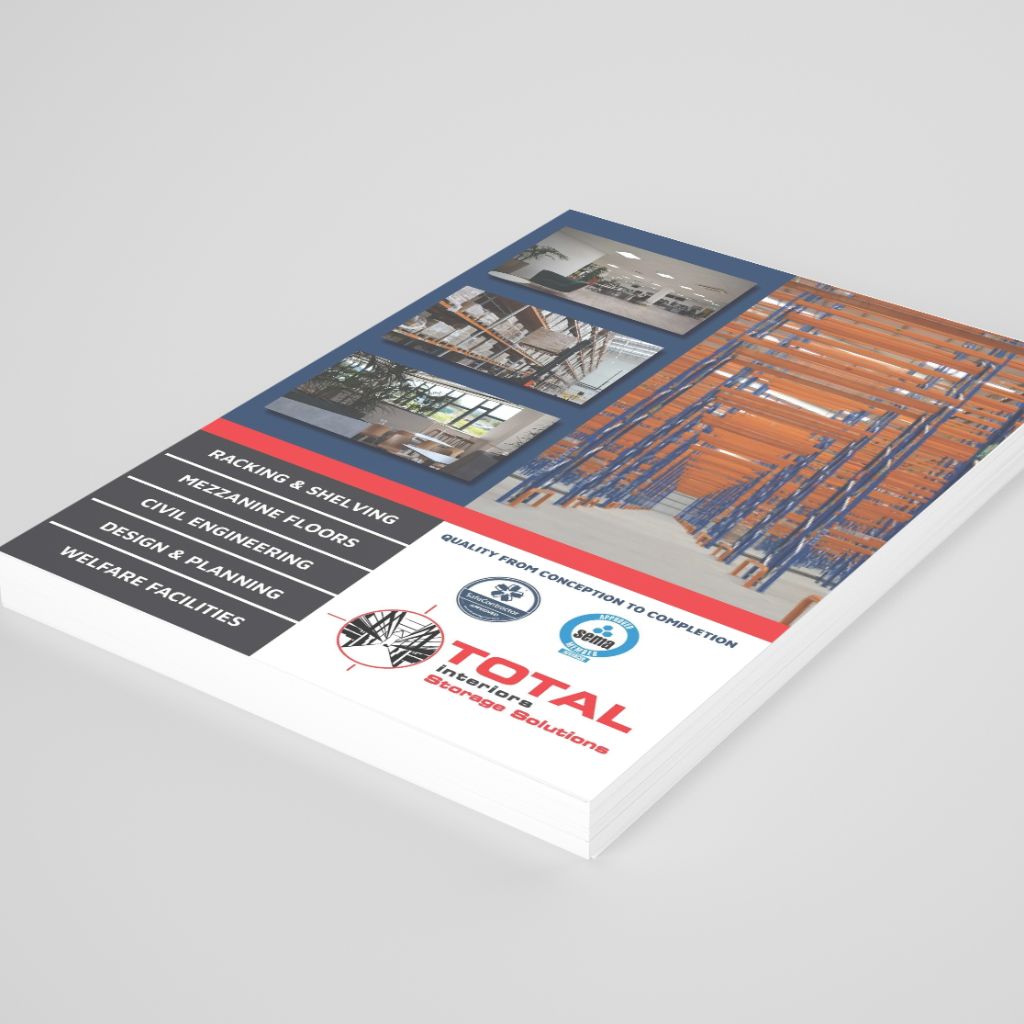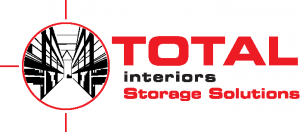Budgeting for an industrial fit out might not be the most exciting part of your project—but get it right, and you’ll save time, money, and a heap of stress down the road. Whether you’re setting up a new facility or giving your current space a much-needed overhaul, knowing where your money’s going (and how to stretch it) is key.
In this guide, we’ll walk you through:
- A breakdown of typical industrial fit out costs in the UK
- The biggest pricing factors (spoiler: it’s not just about size!)
- Practical, money-saving tips to keep your industrial office fit out on track
- Plus, how professional industrial fit out services can make or break your budget
💷 What Does an Industrial Fit Out Typically Cost in the UK?
The cost of an industrial fit out can vary massively depending on your needs and the level of finish required. But to give you a ballpark, here’s what businesses usually spend per square metre:
Fit-Out Type | Typical Cost (per m²) | Description |
Basic Fit Out | £25–£45 | Basic lighting, partitions, minimal furnishings |
Mid-Range Fit Out | £45–£75 | Higher-spec finishes, branded elements, improved layout |
High-End Fit Out | £75–£120+ | Bespoke joinery, advanced AV systems, premium finishes |
For example, a 1,000 m² space with a mid-range fit out could run between £45,000 and £75,000, depending on the design, materials, and scope.
🔍 What Impacts the Cost of an Industrial Office Fit Out?
When it comes to industrial office fit out pricing, it’s not just about square footage. Here are the key factors that influence the final bill:
Size and Layout
- Larger spaces require more materials and longer labour hours.
- Complex layouts or structural changes (like removing walls) add to the cost.
Materials and Finishes
- Standard plasterboard partitions vs. glass walls? Big price jump.
- Premium flooring, acoustic panelling, and custom joinery can double costs.
Mechanical and Electrical (M&E) Systems
- Upgrading HVAC systems, lighting, and wiring is often one of the biggest expenses.
- Smart office tech (like automated lighting and energy management) adds convenience—but costs extra.
Labour and Professional Services
- Labour is typically 30–40% of the total fit-out cost.
- You’ll need architects, project managers, and potentially planning consultants.
Compliance and Regulations
- Think long-term: cutting corners on compliance now could lead to fines or retrofit costs later.
💡 Tips to Keep Your Industrial Fit Out Project Within Budget
Here’s the good stuff—the savvy strategies that help you cut costs without cutting corners.
Define Your Must-Haves Early
Create a list of essential vs. nice-to-have features. Focus your budget on what adds real value to your operations.
Get a Detailed Quote (Not Just a Ballpark Figure)
Vague estimates lead to surprise expenses. Make sure your chosen industrial fit out services provider gives you a breakdown of:
- Labour
- Materials
- Project management
- Contingency allowance
Use Space Efficiently
Open-plan layouts aren’t just trendy—they’re cost-effective. Fewer walls mean lower construction and M&E costs.
Choose Cost-Effective Materials
You don’t need marble countertops in a warehouse office. Look for durable, affordable alternatives that still look professional.
Work with the Right Fit-Out Partner
Choosing an experienced team (like Total Interiors Direct, wink wink) can actually save you money. We flag issues before they become problems and help you avoid budget-busting mistakes.
🛠️ Fit-Out Costs by Category (Rough Breakdown)
Here’s how your total fit-out budget might typically be split:
- Mechanical & Electrical (M&E): 25–30%
- Partitioning & Ceilings: 15–20%
- Flooring: 10–15%
- Furniture & Joinery: 10–20%
- Design & Project Management: 10–15%
- Contingency: 5–10%
Pro tip: Always allow for a 10% contingency in case unexpected issues crop up (and trust us—they usually do).
🔄 Should You Consider a Phased Fit Out?
If budget is tight, consider doing your fit out in phases:
- Phase 1: Prioritise operational essentials—like M&E and main workspace areas.
- Phase 2: Add meeting rooms, breakout spaces, or premium finishes later when more funds are available.
This staged approach helps you move in sooner and spread out the cost.
🤝 Why Work with Total Interiors Direct?
At Total Interiors Direct, we specialise in delivering industrial fit out services that are smart, scalable, and tailored to your budget. We don’t just throw numbers at you—we help you understand where your money’s going and how to get the best bang for your buck.
From small-scale industrial office fit out projects to full-scale warehouse transformations, we’ve got the tools, team, and track record to bring your vision to life—on time and on budget.
👉 Check out some of our recent fit-out case studies.
🙋 FAQs
Q: How long does an industrial fit out take?
A: It depends on the size and complexity, but most projects range from 4 to 12 weeks.
Q: Do I need planning permission?
A: Not always, but you may need building regs approval, especially for major alterations or listed buildings.
Q: Can I stay operational during the fit out?
A: With careful planning, yes. We often work in phases or out of hours to minimise disruption.
Q: Are sustainable materials more expensive?
A: Not necessarily! Some eco-friendly options like recycled materials or LED lighting can save money in the long run.
Final Thoughts
Planning a successful industrial fit out doesn’t mean blowing your budget. With clear priorities, smart decisions, and the right fit-out partner by your side, you can create a space that works hard for your business—without overpaying.
Whether you’re upgrading a compact industrial office fit out or fitting out a large-scale facility, the secret’s in the planning. Want a hand? We’d love to hear about your project.
👉 Get in touch with Total Interiors Direct for a no-obligation fit out quote today!
