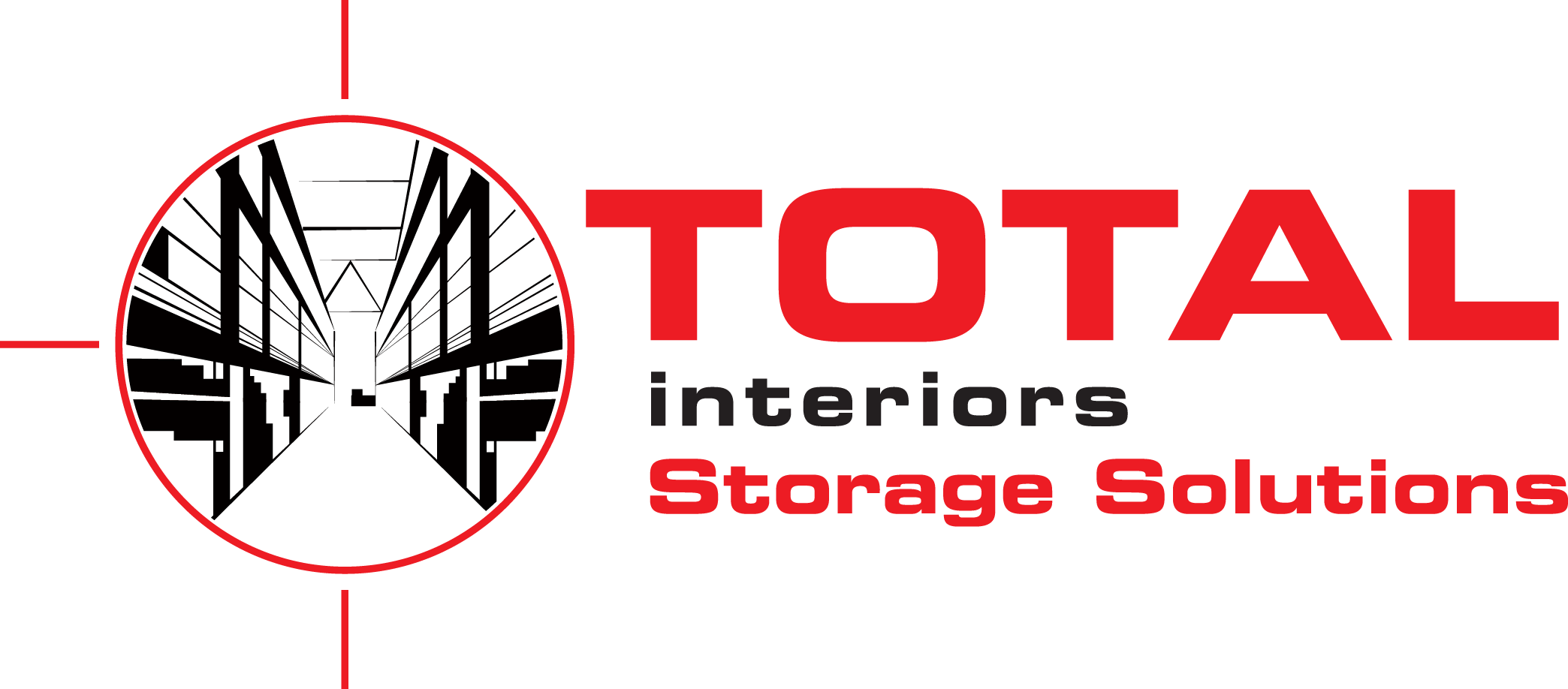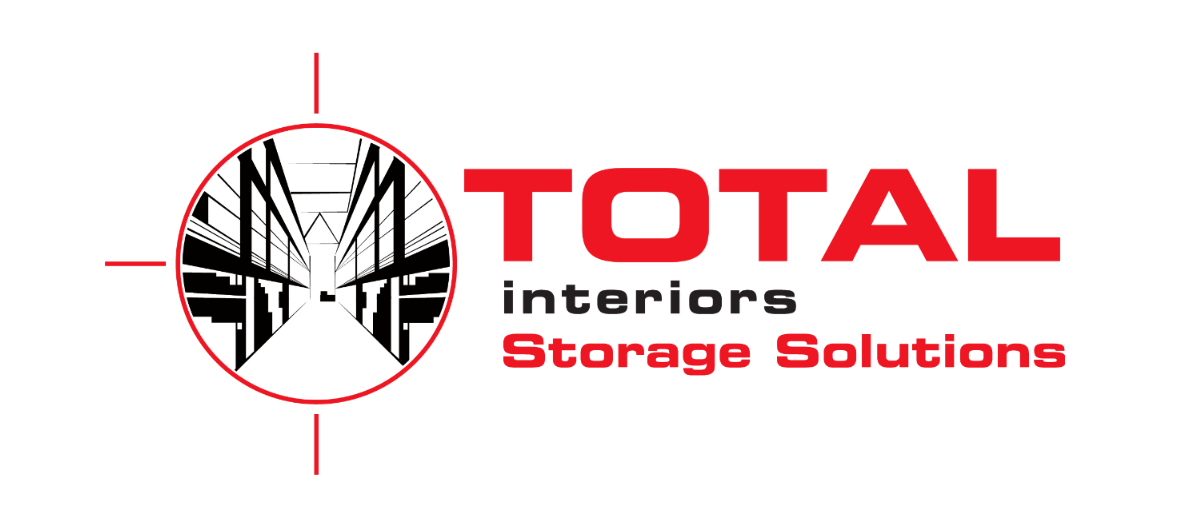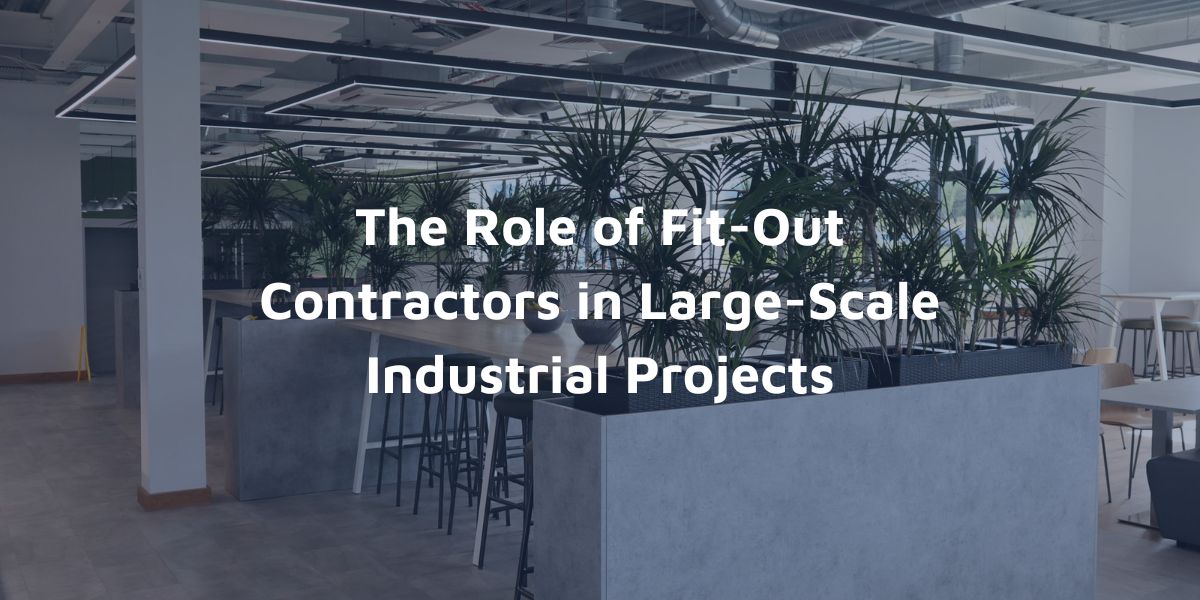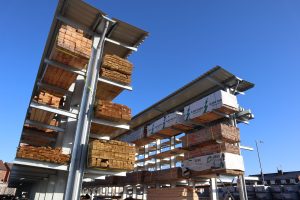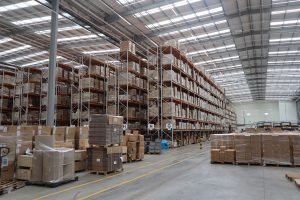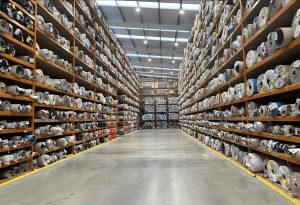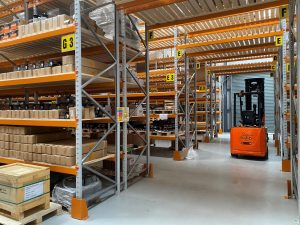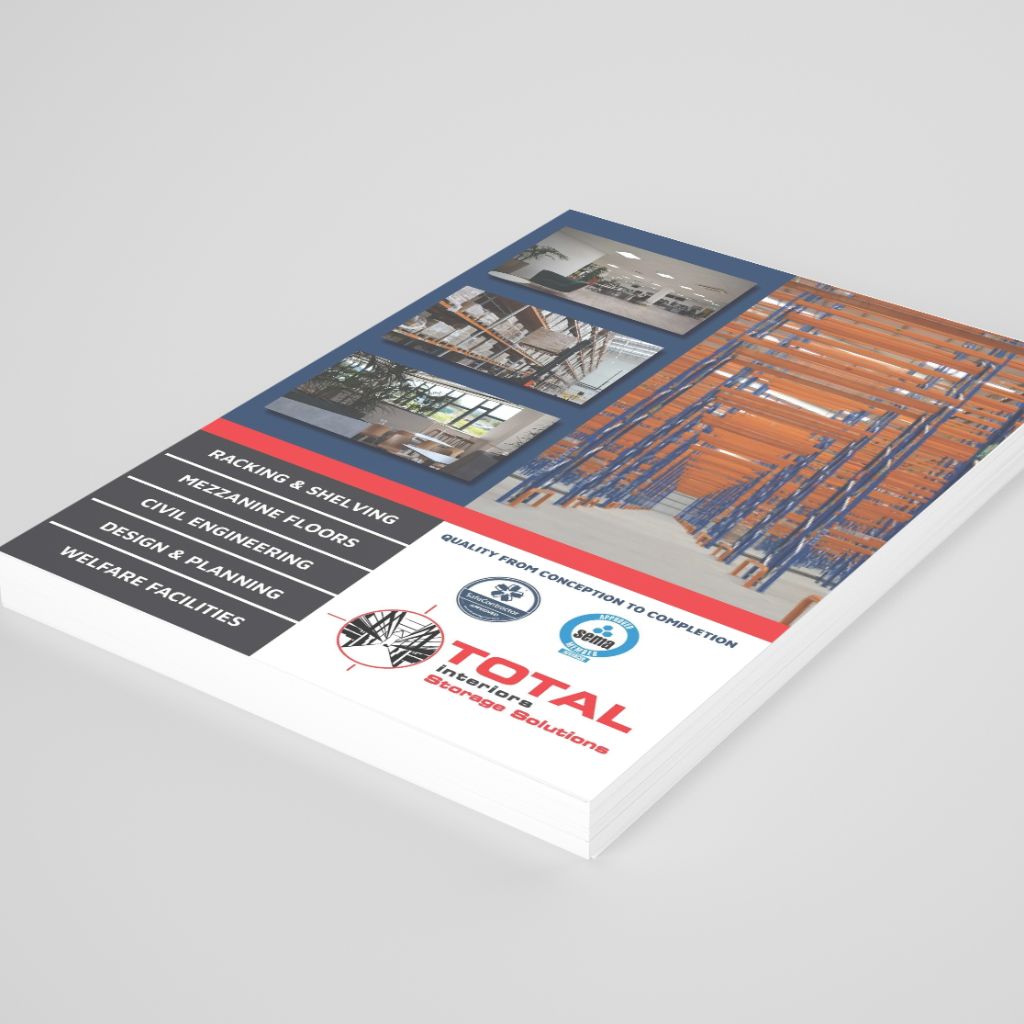Introduction
When it comes to large-scale industrial builds, it’s not just about pouring concrete and stacking steel—it’s about orchestrating a complex, fast-moving puzzle. That’s where fit-out contractors step in. These professionals are the vital link between concept and completion, ensuring everything from HVAC systems to fire-rated ceilings gets installed on time and to spec.
In this post, we’ll dig into the nitty-gritty of what fit-out contractors actually do, how they handle massive timelines and resources, and why coordination with architects and engineers is make-or-break. Plus, we’ll highlight a brilliant case study from Total Interiors Direct that shows all of this in action.
What Do Fit-Out Contractors Actually Do?
In large-scale builds, time is money—literally. Delays in the fit-out phase can derail the entire project, cost millions, and damage reputations. Fit-out contractors are vital because they:
- Optimise workflow: They sequence works logically, avoiding overlaps or downtime.
- Minimise disruption: Especially important if the build is happening in a live or partially occupied environment.
- Ensure compliance: With UK building regs, health and safety, and client standards.
- Deliver to spec: Meeting precise client needs, from power supplies to airflow requirements.
Managing Project Timelines: Tools & Tactics
Managing time across an industrial site is no walk in the park. Fit-out contractors use a variety of tools and techniques to stay on track:
1. Phased Delivery
Breaking a large build into zones or stages helps maintain momentum and keeps trades from stepping on each other’s toes.
2. Regular Site Coordination Meetings
Daily or weekly briefings keep the entire crew aligned and responsive to shifting site needs.
3. Risk Planning
Identifying potential snags early (e.g. late material deliveries, bad weather, labour shortages) allows for contingency planning and rapid response.
Coordination with Architects and Engineers
You could have the best trades in the world, but if they’re not on the same page with the architects and engineers, things fall apart fast.
Fit-out contractors act as the central communication hub, ensuring that:
- Design intent is translated into physical reality
- Technical queries are resolved quickly
- Compliance with structural, fire, and environmental requirements is upheld
- Value engineering ideas (cost-saving alternatives) are explored collaboratively
This coordination often involves frequent site visits, digital modelling (BIM), and document control platforms like Procore or Viewpoint.
Case Study: ProCook HQ Distribution Centre
Let’s bring this to life with a real-world example from Total Interiors Direct.
📍 Project: ProCook HQ & Distribution Centre
📍 Location: Gloucester
📍 Client: ProCook
📍 Scope: Full internal fit-out of a 120,000+ sq. ft. industrial distribution space and HQ offices
💡 Project Highlights:
- Multi-Zone Fit-Out: The facility needed to accommodate warehousing, logistics, offices, and staff welfare—all under one roof.
- Tight Timelines: With ProCook’s business expanding rapidly, every day of delay had financial implications.
- High-Spec Standards: From bespoke joinery in the offices to heavy-duty racking in the warehouse, every detail mattered.
🔧 Solutions Delivered:
- Installed a full mezzanine floor to maximise vertical space
- Fit-out of office areas with acoustic panelling, LED lighting, and data cabling
- Warehouse racking, safety barriers, and loading bay coordination
- Welfare areas with full kitchenettes, toilets, and break rooms
This project exemplifies the high-level coordination, speed, and versatility required from a fit-out contractor. Delivered on time and to spec, it enabled ProCook to scale operations without a hitch.
Why Choose the Right Fit-Out Contractor?
With industrial projects, you only get one shot to get it right. Choosing an experienced contractor like Total Interiors Direct means:
- You get a single point of accountability
- They come with a proven track record in resource and timeline management
- They understand how to work collaboratively with wider project teams
- You benefit from expertise in compliance, efficiency, and innovation
FAQs
Q: What’s the difference between fit-out and refurbishment?
A: Fit-out refers to building an interior from a blank shell, while refurbishment typically means updating or altering an existing space.
Q: Can fit-out contractors work in live environments?
A: Absolutely. Many are skilled at phasing works to minimise disruption in operational spaces.
Q: Are fit-out contractors responsible for design?
A: Not usually. They work from drawings provided by architects and designers but may offer value engineering or buildability advice.
Wrapping Things Up
To sum it up, fit-out contractors are more than just builders—they’re project managers, problem-solvers, and partners in the success of industrial developments. From coordinating with architects to hitting tight deadlines, their role is essential, especially in large-scale operations like the ProCook HQ project.
If you’re planning an industrial fit-out and want a team who knows the ropes, Total Interiors Direct has the expertise and the track record to deliver.
👉 Want to chat about your next project? Get in touch with us today.
