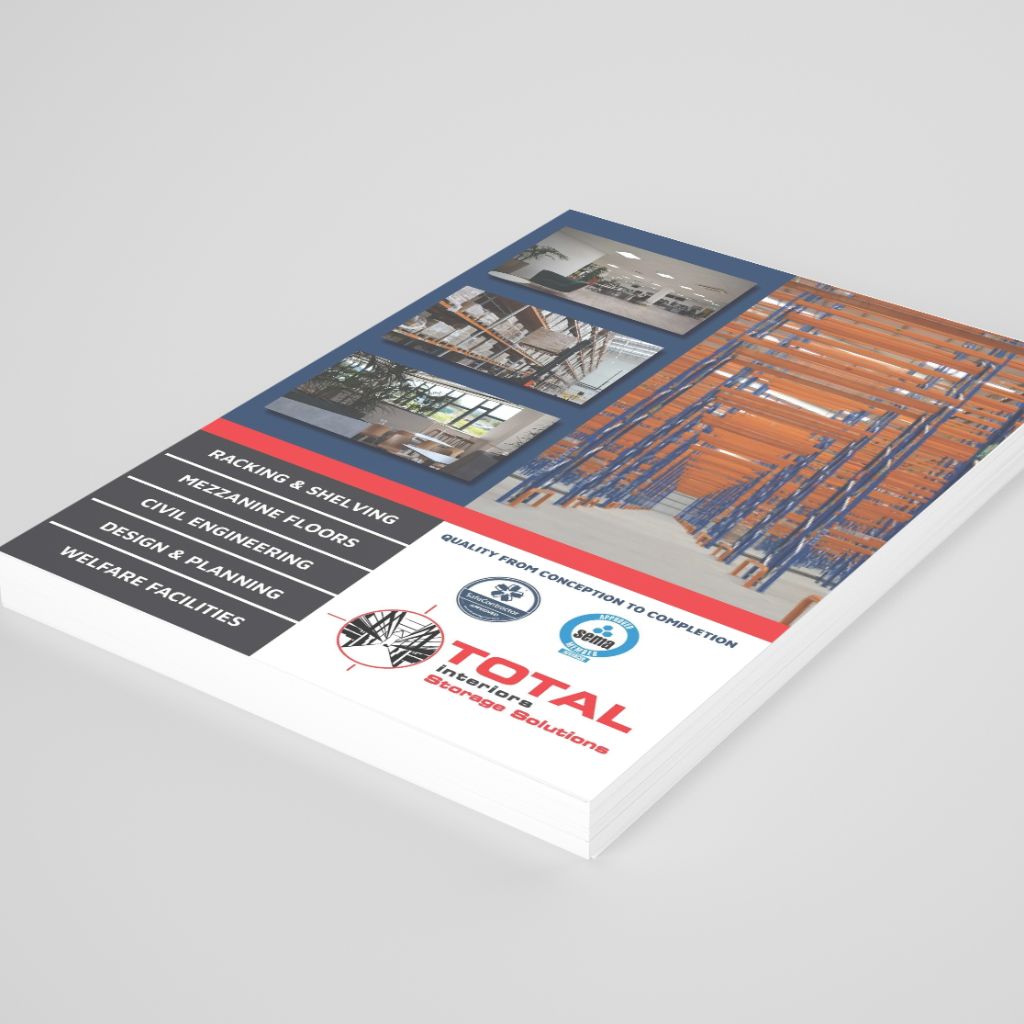Since 1973 Karndean Designflooring has focused on premium luxury vinyl; flooring, their designs, and quality sets them apart from their competitors. When their need for more space became apparent, Karndean contacted Team Total to realize their vision for a high-end design.
When speaking with Richard Cook, operations director at Karndean Designflooring, he spoke about their requirements and how it was affecting their workspace:
“A shortage of office space, particularly for our customer-facing departments was an issue. As the business grew it was becoming challenging to physically accommodate the right people in the right areas. Having departments split across two different sites and a lack of space hindered growth and efficiency. Collaborative working between key departments such as procurement and customer service was affected.”
Richard Cook, Operations Director at Karndean Designflooring
The beginning of any successful project lies within the planning drawing. The detailed map creates the first complete vision of the project. The preparation of the building control drawing and consultation process enables our team to fully realize the dream. Once consultation and drawings were approved by Karndean, it was important to submit the planning application.
The fabrication of the Mezzanine Flooring was taking place as the original Mezzanine Floor was being removed. Isolation and removal of CCTV, HVAC, lighting along with ceilings, doors, and partitioning was among the initial works to bring the space back to basics.
An empty shell is where the project starts to come to life, the detailed plans and drawings are paramount to the success of the installation. The Mezzanine Flooring is the first major part to be installed. Once the foundation to the Mezzanine Floor is in, lighting and WIFI can be built around. Moving on to constructing the white wall and firewall was important to ensure the Mezzanine Floor was enclosed. These walls created the space which would then be transformed into their offices. The ground floor of the Mezzanine allowed more space for their training pods.
After installing new ceiling and partitioning walls, the Karndean Training Academy starts to come to life. The kitchen and bathrooms bring activity to the training centre.
After several weeks of hard work, the Karndean Training Academy is open and ready for business. There were initial thoughts to move premises before deciding on the work Total interiors had done. With any big project, there will always be a feeling of suspense before starting.
We spoke to Richard once again after the project was complete:
“My primary concern was disruption to business activities whilst building works in progress and ensuring we gained the right level of finish / look for the new offices. The new space looks great and has been a morale boost to personnel returning to the office after several months working remotely. It provides space for growth and has allowed key departments to come together in a single, much larger office.”
Richard Cook, Operations Director at Karndean Designflooring
Total Interiors said:
“The amount of work we had to cover for the project was huge, our team enjoys the level of detail required. It is always an amazing sense of accomplishment when we complete projects like Karndean, and the refurbishment looks fantastic and has created such a difference to space.”
Total Interiors Direct's Project Team
© 2025 Total Interiors Direct Ltd
