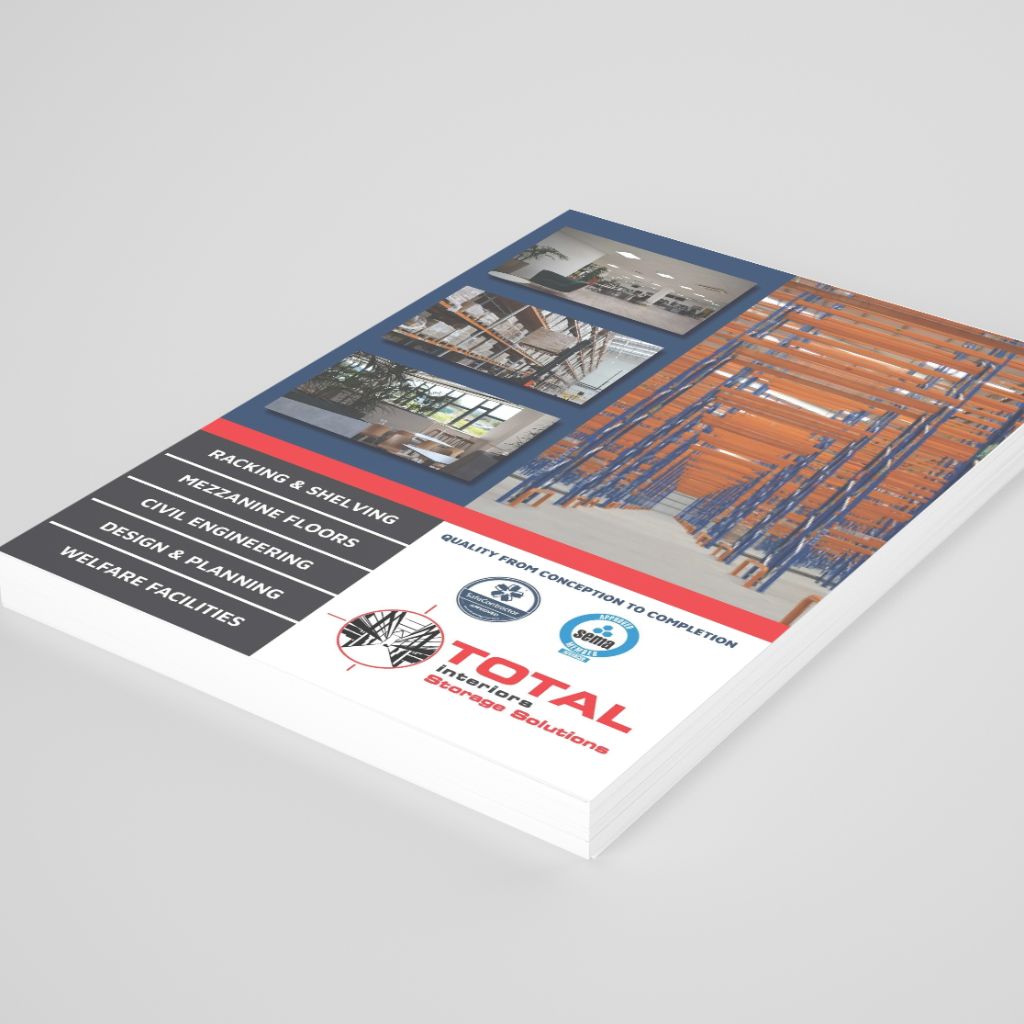Alongside warehouse Racking, Total Interiors are able to offer expertise in Industrial Installation requirements. There are many aspects to be considered such as Fire Protection, Health, and Safety aspects, Security details. Ansaldo Nuclear contacted Team Total to solve the problems they were having with their work environment.
Ansaldo Nuclear Ltd specializes in the design, manufacture, assembly, test, installation, and commissioning of customized solutions for the nuclear decommissioning, defense, and nuclear new-build markets.
With a history dating back to 1810 and the manufacturing of boilers for the booming industrial revolution, their involvement in the nuclear industry began with the construction of the first nuclear reactor in the UK, the Dounreay Plant. Since then, Ansaldo Nuclear has supplied an extensive range of equipment and solutions to most UK nuclear power stations, including fuel route, remote handling, inspection equipment, encapsulation, waste handling solutions, gloveboxes, shielded containment, and reprocessing equipment.
Their head office and one of three main manufacturing and engineering sites is based in Wolverhampton, it was here that Ansaldo Nuclear first called on the services of Total Interiors.
Their standard of cleanliness within the operation has also been a priority for Ansaldo Nuclear. Using a marquee that was sealed, joints taped up, and had a fan to filter the items circulate the air in order to give it a degree of positive pressure, they were able to successfully demonstrate the cleanliness to clients. However, one project, in particular, proved too large for the existing facility. The challenge was given to Total Interiors for them to design something that could fit into the allocated space, allow for the sizes and weights required, and ultimately future-proof further projects.
Having agreed on the location for the Clean Assembly Area, plans were drawn up which included two features, in particular, that would prove to be hugely successful. The first was a detachable wall that can be removed by one person so that products can easily be maneuvered into position through the wall space; the second is a roof that can be removed to allow the overhead crane to access the products. The roof is then put back into place and sealed to create ‘positive air pressure. The filter on the air system allows for the air coming from the outside is to be filtered before it enters the facility.
To gain access into the area, you must first be authorized and then with an allocated keyfob go through a changing facility that has a ‘mag lock’ system, meaning that one door has to shut before the other will open. Although not exactly an airlock, it works on the same principle, and once into the changing facility, you can then change into the correct clothing. There is also an intercom for communicating with the people inside which reduces the need to go into the facility, thus reducing the risk of contamination or contaminants. The intercom also cuts down on the time it would take for somebody to go through the ‘mag lock’ doors each time.
Inspection Lighting was another key consideration for Total Interiors first provided a ‘lighting map’ to determine each room’s requirement. 800 lux inspection quality, dimmable lights were required. The lights have also been designed in such a way that the roof can be removed without affecting the electrics or the lighting quality, the roof is also in two sections so there is no need to take both roofing panels off.
“We have been delighted with the new Clean Assembly Area,” commented Phillip Heeley Site Engineer. “The benefit of assembling in a clean environment is that when you do actually come to clean before despatch, it obviously requires a lot less cleaning, but you can also pack in that area so that you can assemble and pack and then lift it through the roof in a crate so that it goes straight out of the room and onto the back of a vehicle, which is a huge advantage”
Phillip Heeley, Site Engineer
Following on from the Clean Assembly Area, Ansaldo Nuclear decided to create an Electrical Build Area that would be used for testing of electrical panels. Having seen the benefits of utilizing removable walls and roofs, the decision was taken to split the facility into bays so that in future, areas could be segregated to allow for multiple customer projects, also walls could be removed to create a larger unit.
The whole project was designed to allow for maximum flexibility in the future, including a useful meeting room that could either be partitioned to create two smaller size offices or could be turned into an additional Electrical Build bay.
“Throughout both projects, Team Total has been excellent,” concluded Phillip. “We had a number of challenging obstacles to overcome but Total has always been true to their word, and dealing directly with the Directors has been a big help. We have certainly seen improvements in both quality and efficiency, and feedback from customers has been great”
Phillip Heeley, Site Engineer
Working on an Industrial Installation such as Ansaldo Nuclear has been an incredible experience for Team Total. The attention to detail and cleanliness required has been paramount to the success of this project.
If this is what you are looking for contact the team now!
